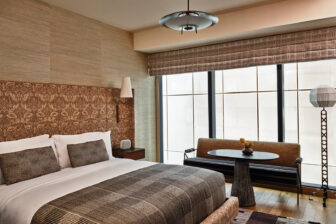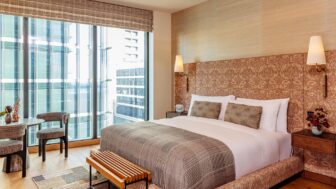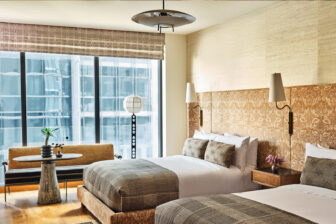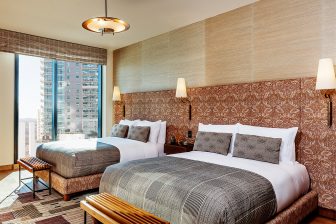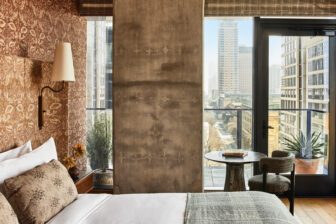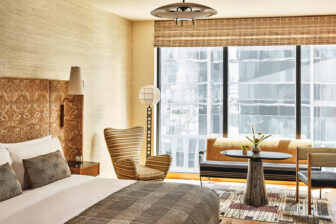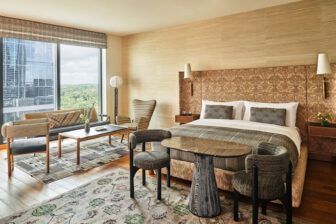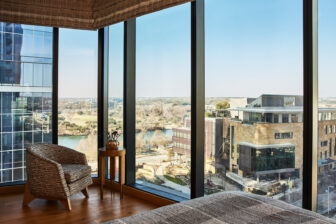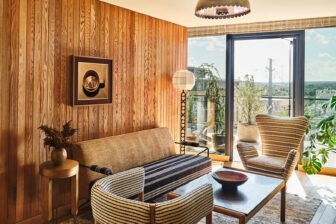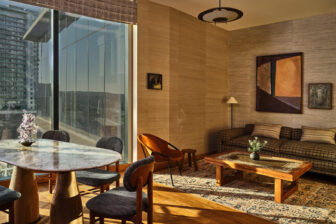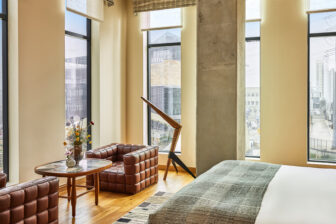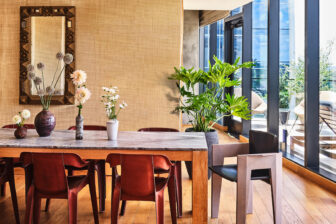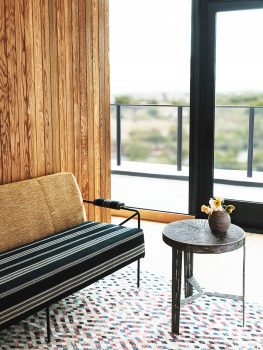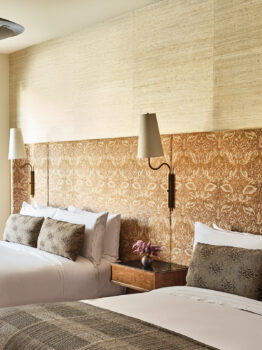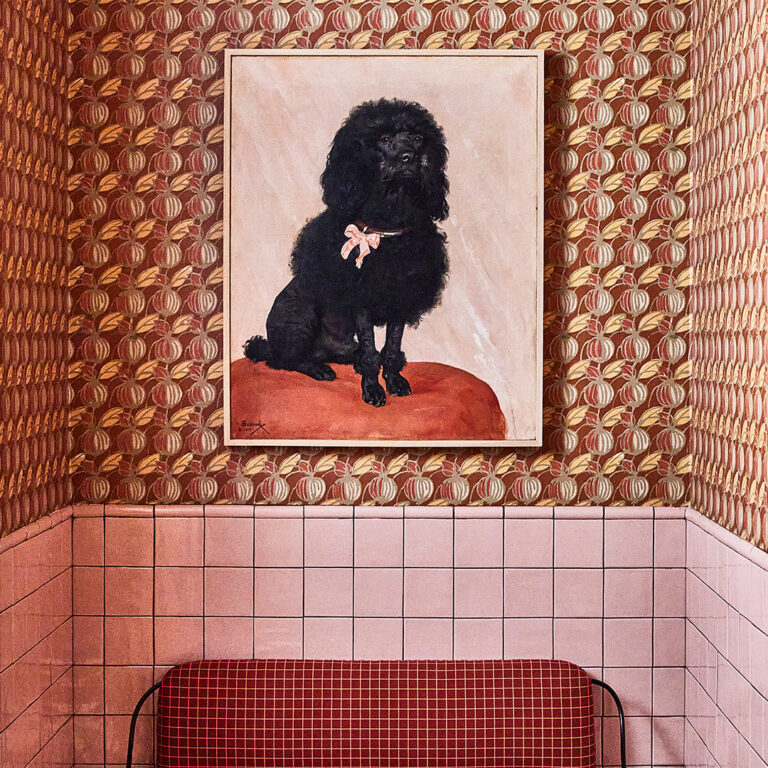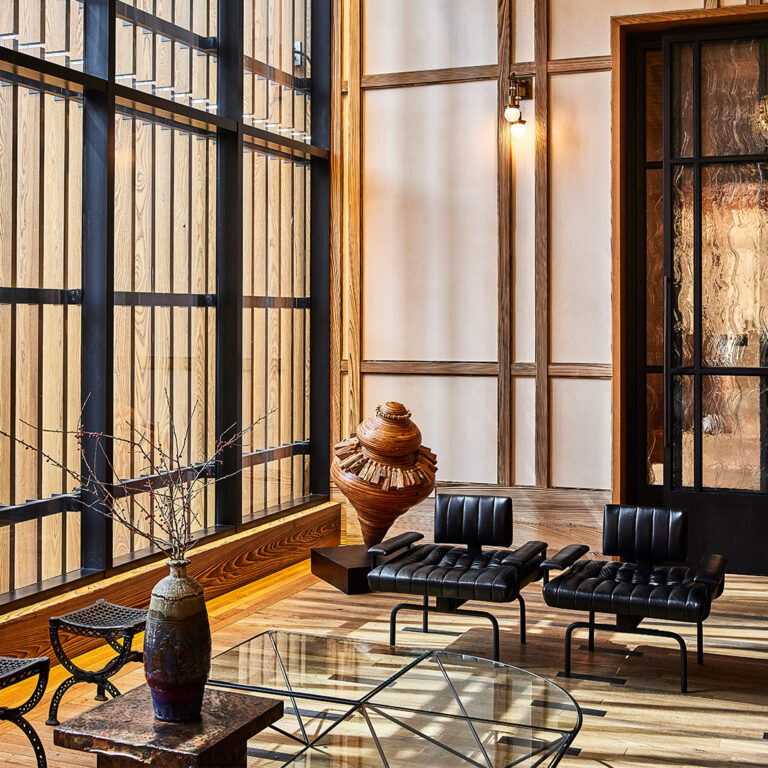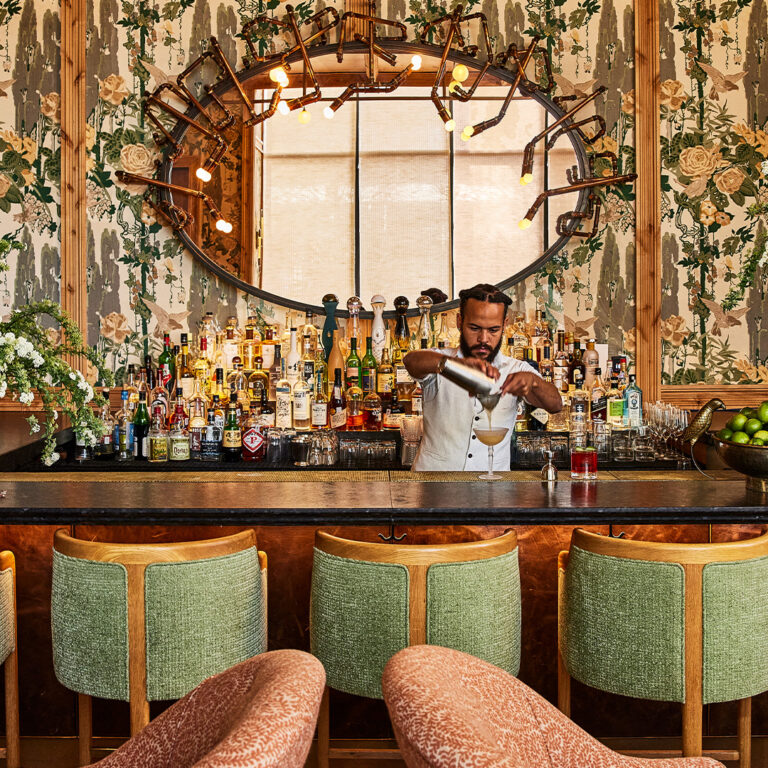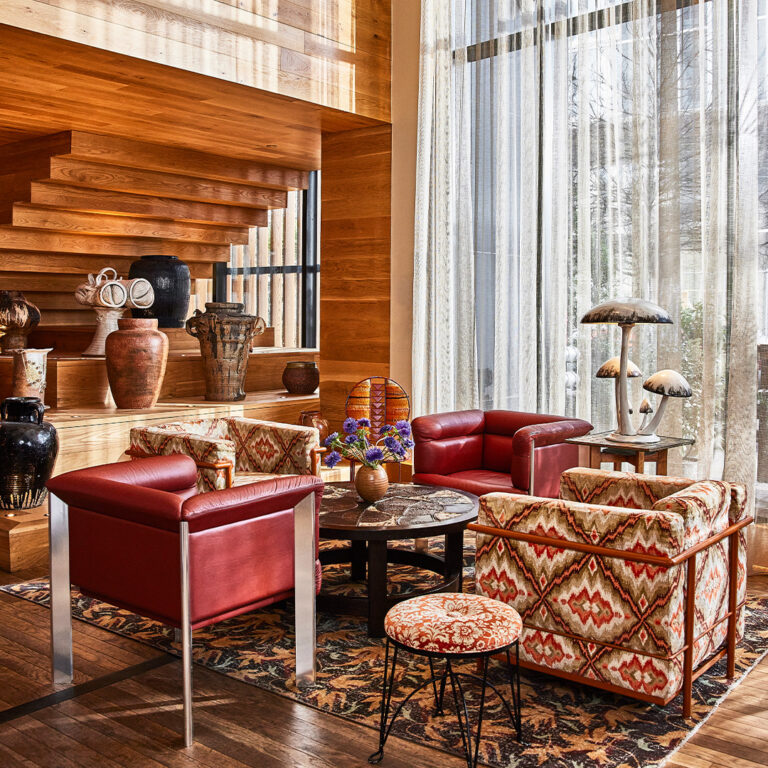Rooms &
Signature Suites
Austin Proper Hotel Austin Proper Hotel
Our 238 guest rooms and suites were designed by Kelly Wearstler as modern interpretations of Austin’s iconic Craftsman architectural style. Featuring layers of textures and historical patterns in earthy tones, our rooms utilize local woods and stones from nearby quarries. Local art and decorative accessories combine to create warm, sophisticated spaces with a residential feel. Many of our rooms and suites offer stunning city views and breathtaking sunset views, ensuring a memorable stay.
King Room
Our King rooms offer interior views with a design that layer textures, patterns and materials that are modern interpretations of historic Craftsman architecture. Luxurious beds dressed with crisp Italian linens and custom throws, handsome bathrooms clad in Blue Emperador marble, and bedside controls for lighting and blackout shades.
345 square feet | 32 square meters
Premier King
Premier King guest rooms offer city views from luxurious king beds with an adjacent living area. Fluffy imported towels and Parachute Home robes hang in the marble bath, and controls for shades, lighting and Apple TV are all bedside.
375 square feet | 35 square meters
Accessible rooms available | ADA room features
Connecting rooms available
Premier Double Queen
Tailored to multiple guests, spacious Premier Double Queen rooms offer luxuriously outfitted Proper beds, living space for working, dining or lounging, marble baths, premium WiFi and Apple TV.
446 square feet | 41 square meters
Accessible rooms available | ADA room features
Double Queen
Tailored to multiple guests, Double Queen rooms include two luxuriously dressed queen beds, vintage & custom furnishings, and a marble-adorned bathroom appointed with Aesop amenities & custom robes.
377 square feet | 35 square meters
Premier King Balcony
There’s plenty of space to stretch out and unwind from your own private balcony, or from the live/work sitting area indoors, or from the Proper bed, dressed with imported linens. Generous marble baths feature walk-in showers, fluffy Italian towels, Aesop amenities and Parachute Home robes.
385 square feet | 36 square meters
Grand King
The Grand King features a large open floor plan with multiple seating areas and features a luxurious king bed dressed in imported linens, with ample live/work space, and a marble bathroom with Aesop amenities.
430 square feet | 40 square meters
Connecting rooms available
Grand King View
The Grand King View features a large open floor plan with multiple seating areas and features city views through expansive windows, a luxurious king bed dressed in imported linens, with ample live/work space, and a marble bathroom with Aesop amenities.
580 square feet | 54 square meters
Accessible rooms available | ADA room features
Deluxe Suite
Deluxe Suites are bathed in sunlight, with views for miles, a separate living room with a stylish sitting area for work or play and marble bathroom with walk-in shower and Aesop amenities.
500 square feet | 47 square meters
Proper Balcony Suite
Proper Balcony Suites offer over 300 square feet of furnished outdoor space, with expansive views of the surrounding landscape. Indoors, enjoy a separate living room, generous marble bathroom with double vanities, a walk-in shower and deep soaking tub with a view. Connect to a Premier Double Queen to double indoor and outdoor square footage.
640 square feet | 60 square meters
Premier Suite
Enjoy expansive Downtown views and an abundance of natural light in our stylishly appointed Premier Suites, which offer multiple spaces to work, entertain, and lounge including a separate living room, sitting area, and two marble-clad bathrooms with a walk-in shower and Aesop amenities.
711 square feet | 66 square meters
Accessible rooms available | ADA room features
Proper Suite
A one-bedroom, 1.5 bath, residential-style suite designed by Kelly Wearstler, inspired by the area’s Craftsman architecture, and featuring art and accessories by locals. Take in views from every room, including the living room with built-in wet bar, polished dining room table, and generous marble bathroom with soaking tub, double vanities and Parachute Home robes.
990 square feet | 92 square meters
Proper Penthouse Suite
The apex of Austin Proper is a Kelly Wearstler-designed, one bedroom, 1.5 bath penthouse suite, with a 550 square-foot furnished private terrace. Wander through this layered, residential-style interior, from the bedroom, with a king bed dressed in crisp Bellino Fine Linens, to the marble bath with double vanities and a luxurious soaking tub, to the living and dining area, complete with wet bar, taking in the epic city and sunset views from every space, including the tub. This room can connect to a Premier Double Queen Accessible.
1,110 square feet | 103 square meters
Connecting Rooms Available
Proper Suite
A one-bedroom, 1.5 bath, residential-style suite designed by Kelly Wearstler, inspired by the area’s Craftsman architecture, and featuring art and accessories by locals. Take in views from every room, including the living room with built-in wet bar, polished dining room table, and generous marble bathroom with soaking tub, double...
Premier Double Queen
Tailored to multiple guests, spacious Premier Double Queen rooms offer luxuriously outfitted Proper beds, living space for working, dining or lounging, marble baths, premium WiFi and Apple TV. 446 square feet | 41 square meters Accessible rooms available | ADA room features
